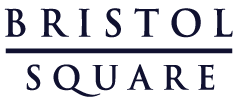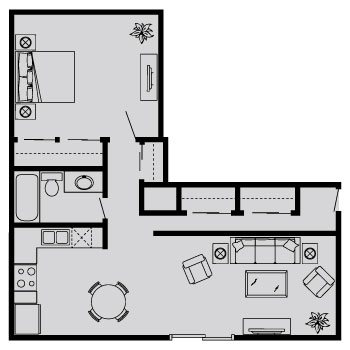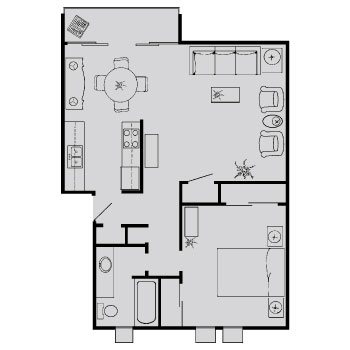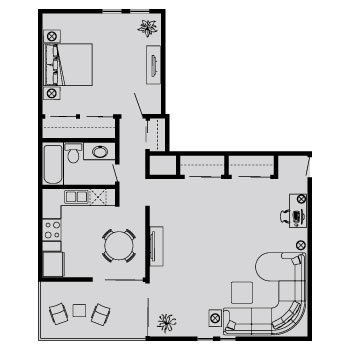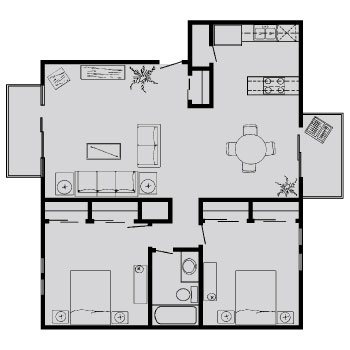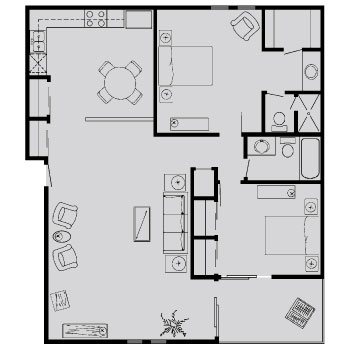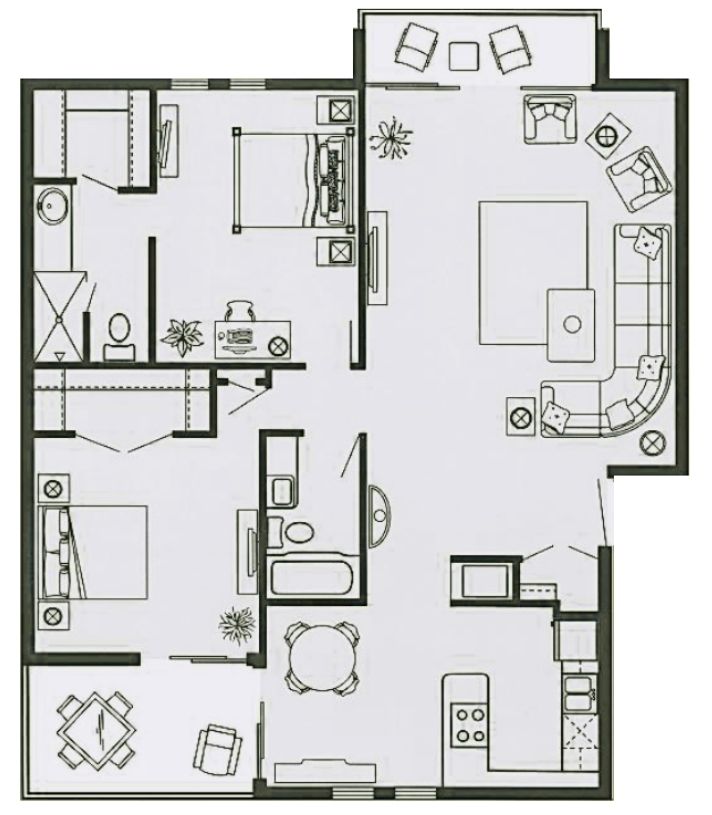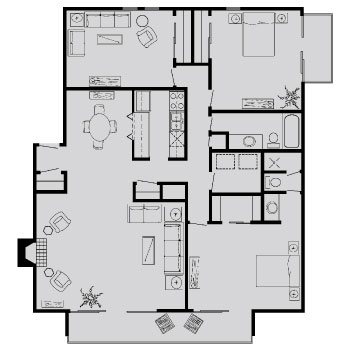Floor Plans
1 Bedroom
Floor Plan
A
Bed / Bath
1 / 1
SQ.FT.
780
Availability
Enjoy this stylish 1 bedroom apartment featuring an open living space and a beautifully designed kitchen.
Floor Plan
B
Bed / Bath
1 / 1
SQ.FT.
787
Availability
This 1 bed 1 bath apartment was designed with you in mind. Enjoy an extra wide galley style kitchen.
2 Bedroom
Floor Plan
C
Bed / Bath
2 / 1
SQ.FT.
948
Availability
This 2-bed, 1-bath floorplan with double balconies was designed for living.
Floor Plan
E
Bed / Bath
2 / 2
SQ.FT.
1324
Availability
This spacious 2 bed 2 bath offers the perfect mix of functional layout and luxury appointments.
